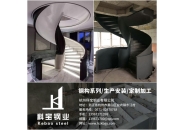弧墙立筋、水平筋、暗梁筋绑扎,暗梁纵筋分为二个施工段,钢筋接头采用搭接绑扎,弧墙水平筋、纵筋先绑扎外立面,再绑扎暗梁,待暗梁绑扎完成,再绑扎内立面,且内立面钢筋绑扎时预留出楼板钢筋绑扎工作面。
楼板下弧墙内模定位、安装,并用穿墙螺栓套PVC管结合弧形钢管或φ25钢筋将内外弧墙模板固定。
The center of the circle is determined by the arc wall, and the + 50 steel pipe is positioned on the center of the circle and rises vertically;
Erect steel pipe scaffolds inside and outside the ladder shaft and arc wall, and connect the internal and external scaffolds into a whole through the reserved holes in the arc wall;
The steel pipe scaffold shall be leveled, the horizontal line of the lower opening of the outer formwork of the arc wall shall be set, the outer formwork of the arc wall shall be positioned, installed and jointed, and reinforced with the outer scaffold;
The vertical reinforcement, horizontal reinforcement and concealed beam reinforcement of the arc wall are bound. The longitudinal reinforcement of the concealed beam is divided into two construction sections. The reinforcement joints are bound by overlapping. The horizontal reinforcement and longitudinal reinforcement of the arc wall are bound to the outer facade first, and then the concealed beam. After the concealed beam is bound, the inner facade is bound, and the floor reinforcement binding working surface is reserved during the reinforcement binding of the inner facade.
The vertical section reinforcement of the arc wall shall be bound and overlapped, and the dry area shall be reserved in the overlapping area. After the arc wall reinforcement on the top of each floor is bound, the positioning reinforcement of the 250 wide arc wall formwork shall be bound according to the width of the arc wall and welded and fixed;
Install the arc-shaped window formwork, and the joint with the outer formwork of the arc wall shall be dense, and the cotton strip shall be pasted for decoration to prevent the excess concrete from being knocked off after the concrete leakage;
The internal formwork of the arc wall under the floor slab shall be positioned and installed, and the PVC pipe shall be sleeved with through wall bolts and combined with the arc steel pipe or φ 25 reinforcement to fix the inner and outer arc wall formwork.
 全国免费咨询热线:
全国免费咨询热线:

 全国免费咨询热线:
全国免费咨询热线:

